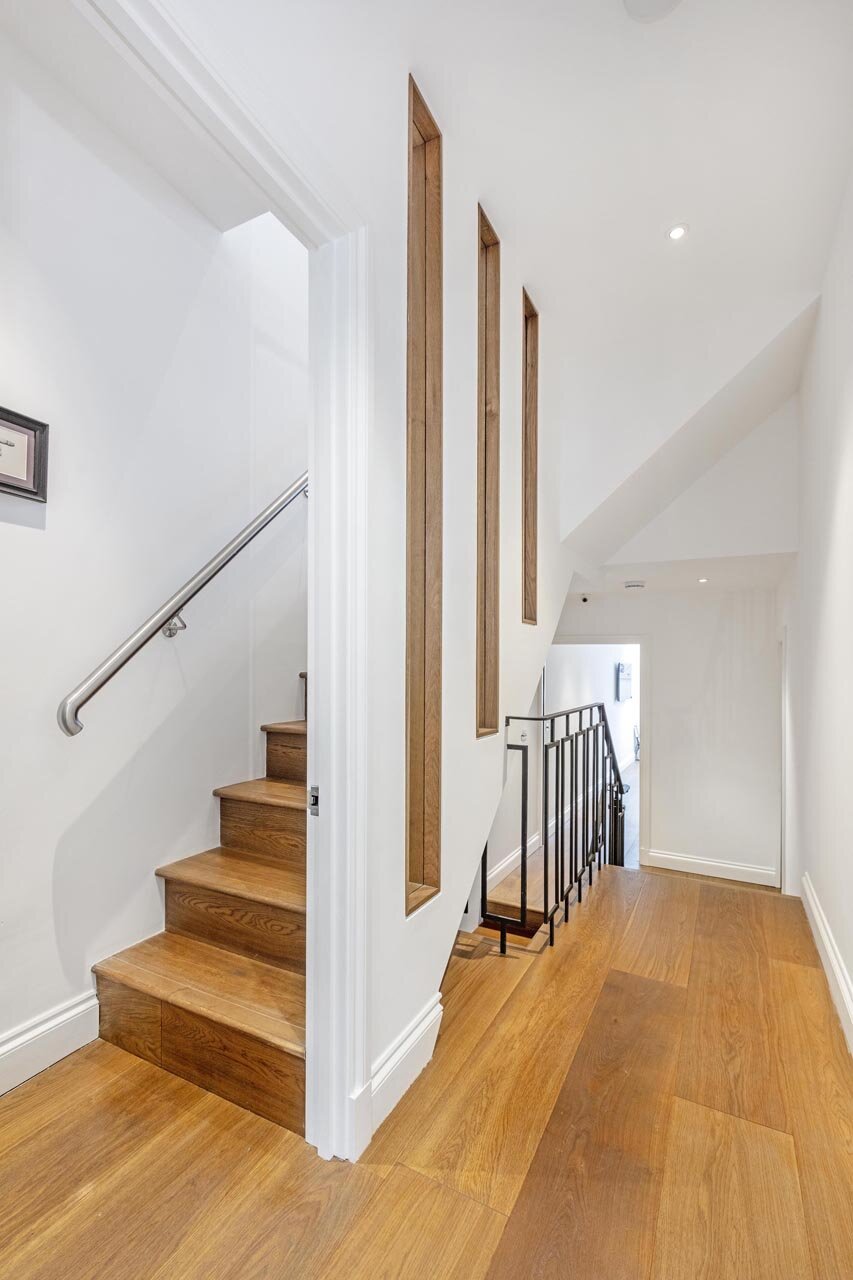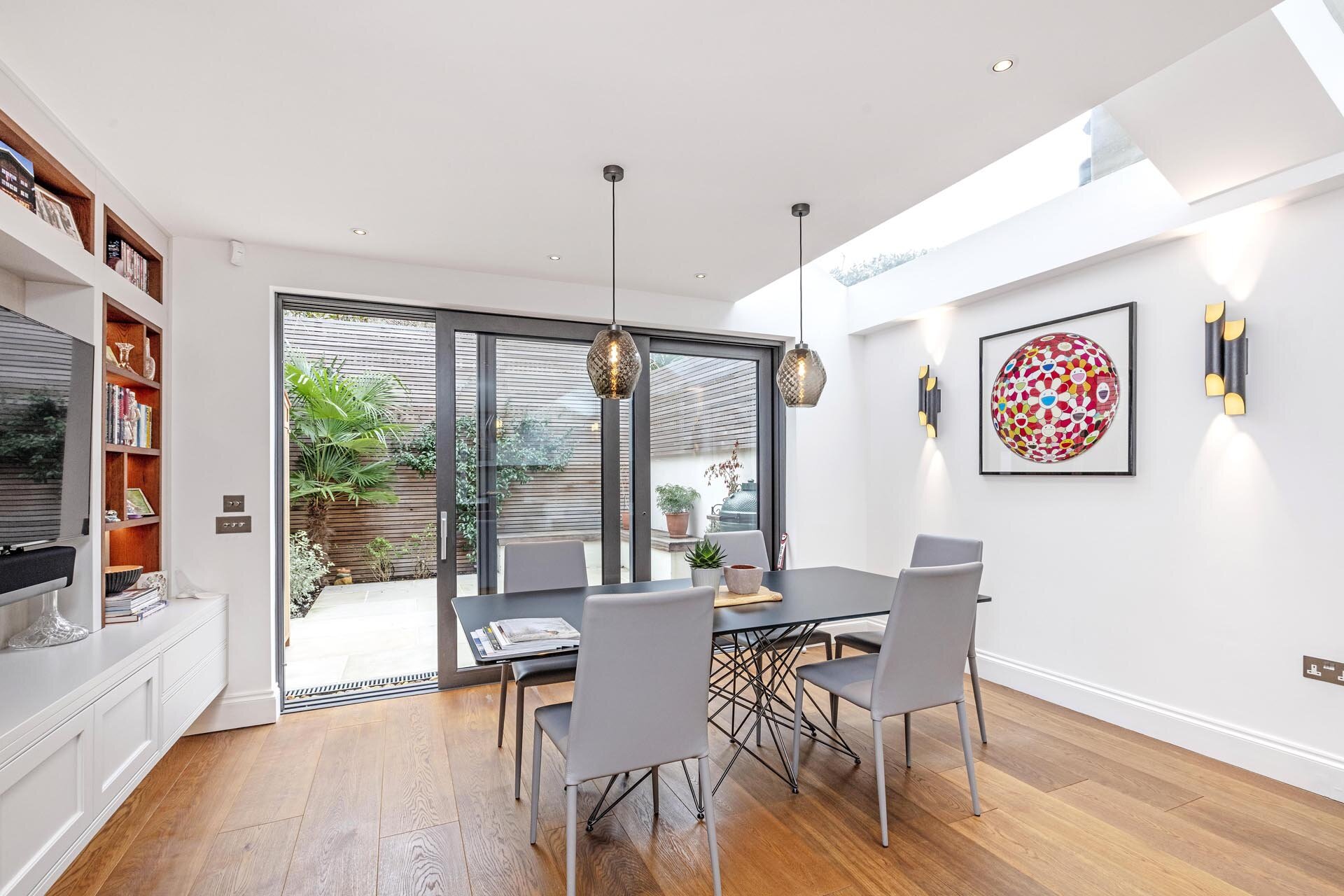Linver Road
From the outside this looks like a typical South West London terrace. From the inside it is anything but.
With two completely individual master suites, a miniature pub and a host of bespoke Metalwork, the previously bland, typical property was extended and transformed to into a home that combines elegance, bold individual style and keen sense of fun.
Positioning the entrance to the loft master on the first floor enabled the creation of a full width, open plan bedroom while the glazed panels helped bring light into the first floor and maximise the feeling of space. The large skylight over the loft shower floods light and promotes an inside / outside shower experience. The sunken sitting room presents and unusual detail that helps define a space that is often hard to use. The photographs only tell half the story.
















